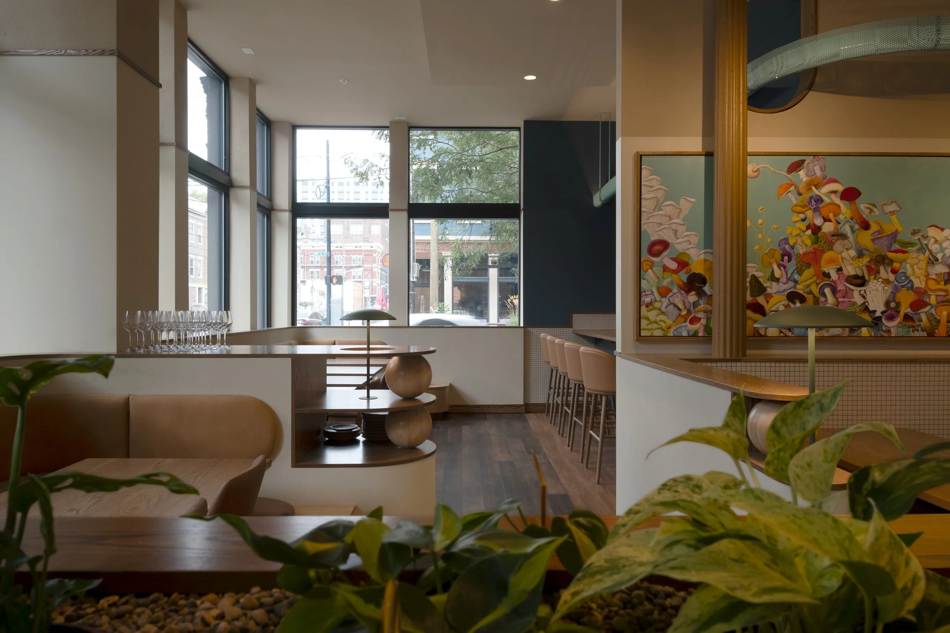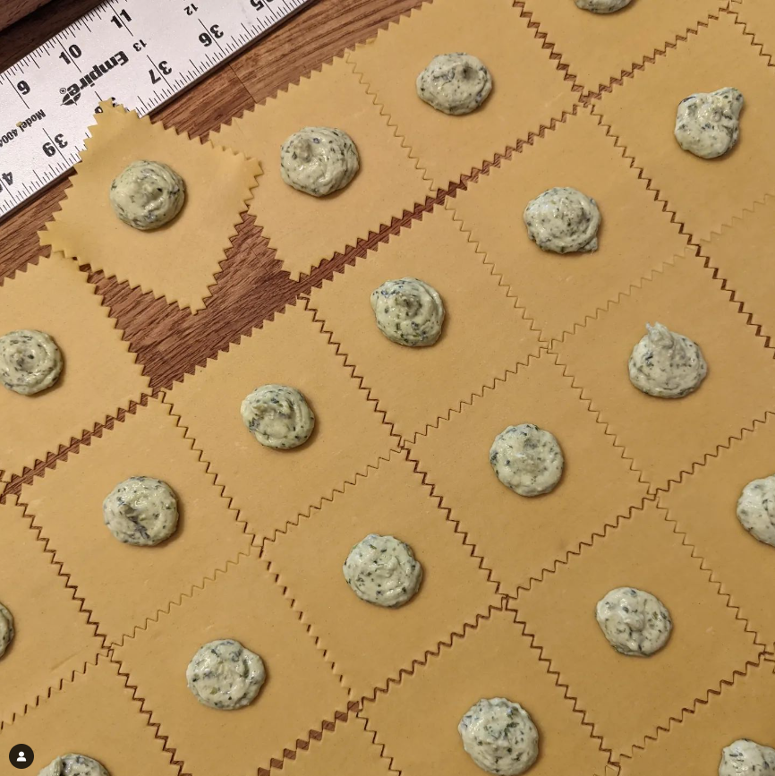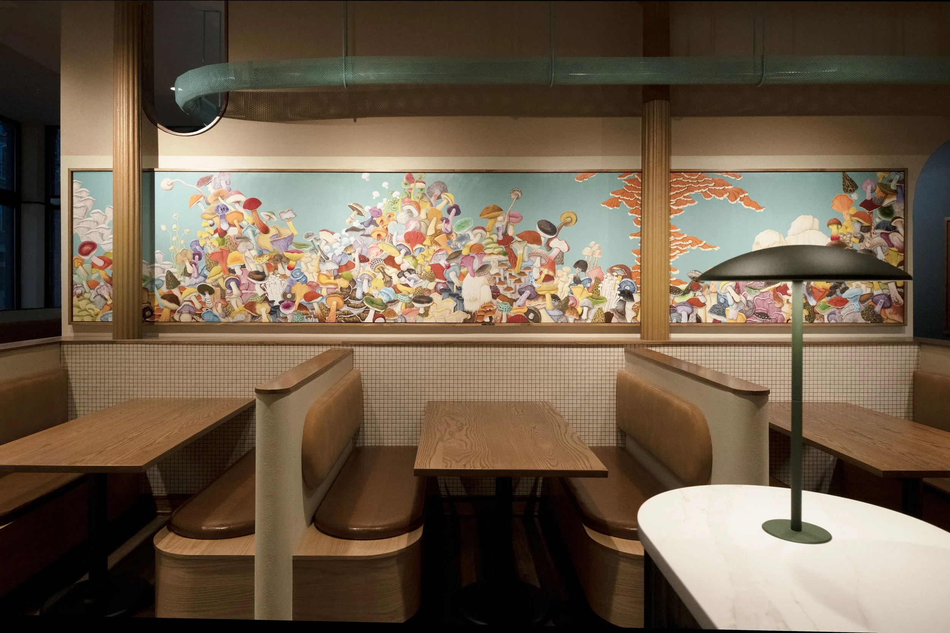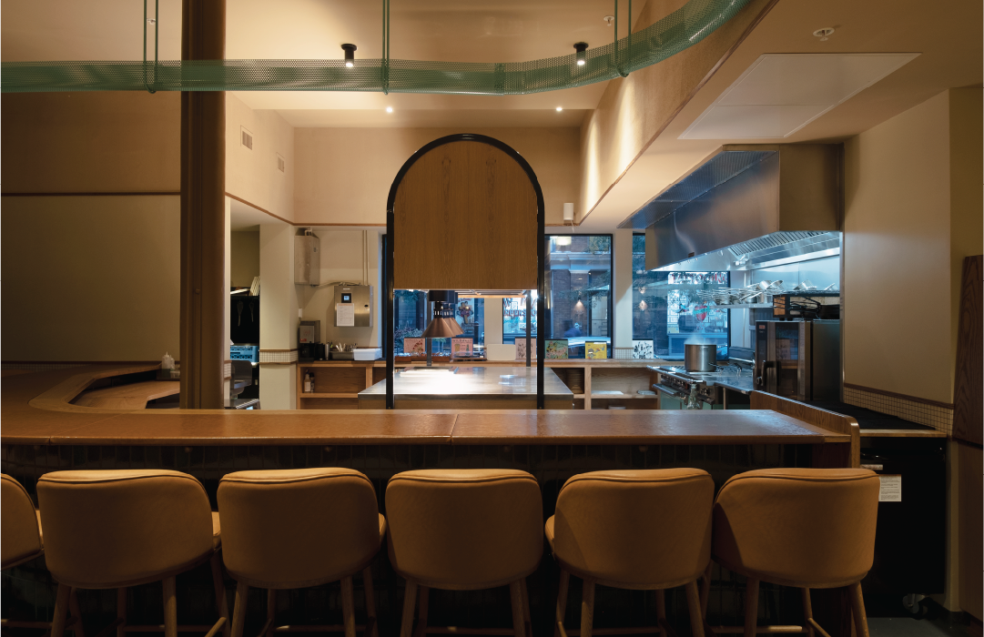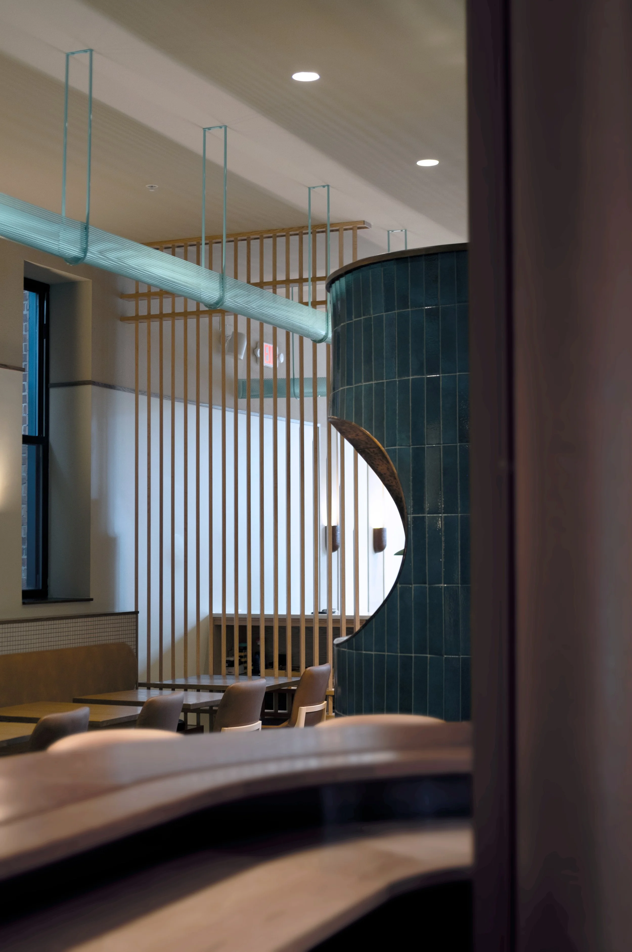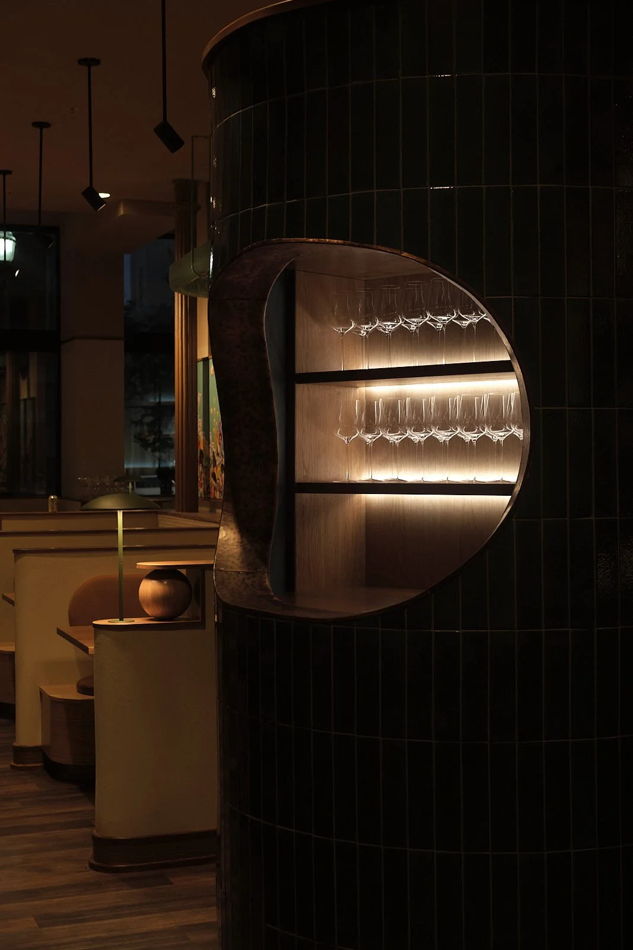Wildweed
Location: Over the Rhine, Cincinnati, OH
Completed: July 2024
Project Type: Interior Tenant Fit-out
Design Team:
Team B: John Stoughton, David Corns, Grant Wagner, Julie Martin, Payne Fleming
General Contractor: Commercial Construction Group, LLC
MEP Engineer: E2M Consulting Engineering
Millwork: Sediment Design
Mural: Edibles by Maxwell Redder
Photography: Ryan Back
When David and Lydia Jackman set out to open Wildweed, they envisioned more than just a restaurant. They wanted an immersive environment that embodied the inventive, place-based cuisine of chef David. Located in the heart of Cincinnati’s historic Over-the-Rhine district, the restaurant needed to feel playful, refined, and unmistakably local, while functioning seamlessly for staff and guests alike. Team B Architecture & Design was brought on to translate this vision into a spatial experience that could match the artistry of the food.
The result is an environment that feels layered, surprising, and cohesive, much like the cuisine it houses. Every corner reveals a new detail: a neon glow tucked under the bar, a booth that doubles as a planter, a mural that links art, architecture, and food culture into one continuous story.
For the Jackmans, the space reflects the ethos of Wildweed: inventive, rooted in place, and unapologetically playful. For guests, it offers a journey that begins at the front windows and unfolds through a sequence of moods and textures until it culminates at the chef’s counter.
The design process was a true partnership. The integration of diverse disciplines, from muralist to millworker, reflected the collaborative spirit they wanted their restaurant to embody. The final product supports staff workflow, provides guests with a memorable experience, and establishes Wildweed as a cultural landmark within Over-the-Rhine.
Context & Challenge
The site, a historic Walnut Street storefront, presented both opportunity and constraint. Its narrow footprint and layered building systems had to accommodate a 60-seat dining room, a 12-seat chef’s counter, and the operational backbone of a professional kitchen. The challenge was twofold: create a space that celebrated Jackman’s culinary identity while concealing the infrastructure required to make the restaurant work.
In addition, the design needed to align with Over-the-Rhine’s distinctive architectural character. The district is known for its historic fabric and eclectic mix of businesses, and the owners wanted Wildweed to feel like it uniquely belonged without blending into the background.
30-foot mural as centerpiece
The spatial organization revolves around a monumental painting by Maxwell Redder, titled Edibles. Wrapping a utilitarian service block that contains restrooms and back-of-house support, the mural serves as both artwork and camouflage. Its cerulean tones ripple out into other parts of the restaurant, echoed in lighting troughs, bar accents, staff uniforms, and even labels on jars of pickled mushrooms.
chef’s counter as theater
From the host stand, sightlines draw directly back to the open kitchen. Here, a 12-seat chef’s counter allows guests to interact directly with the culinary team, blurring the line between dining and performance. The architecture amplifies this dynamic, creating a clear through-line from entry to kitchen.
Conclusion
Wildweed demonstrates how architecture can elevate the dining experience beyond aesthetics or function. By weaving art, craft, and infrastructure into one cohesive whole, Team B Architecture & Design created a space that resonates with both guests and the wider design community. It stands as a case study in adaptive reuse and hospitality design, proof that thoughtful, collaborative architecture can transform a narrow urban storefront into one of the nation’s most celebrated new restaurants.
Approach
From the start, collaboration was at the center of the process. Team B worked closely with the Jackmans and a network of skilled makers, engineers, and contractors. Millworkers at Sediment Design, muralist Maxwell Redder, furniture fabricators, neon sign makers, and consultants across structural and mechanical systems were brought into conversation early. This multidisciplinary approach mirrored the chef’s culinary process, layering unexpected elements to create a cohesive whole.
The design strategy was simple in principle but complex in execution: pair bold gestures with hidden functionality. Every surface, detail, and junction was carefully considered to maximize space while reinforcing the narrative of Wildweed. The architecture would not merely support the food; it would become an extension of it.
sequence of dining zones
Guests entering Wildweed encounter a bright, welcoming zone of wide banquettes beneath tall storefront windows. Just beyond, a moody bar environment shifts the tone, where locally foraged ingredients sit alongside locally crafted neon signage. The transition between light and dark creates a rhythm that continues throughout the space..
anchoring sculptural details
Near the restrooms, a tile-clad wine cooler and point-of-sale station become more than functional components — they are sculptural markers leading to a minimally elegant, barrel-vaulted hallway. This interplay between necessity and expression runs throughout the project.
press
“Playing with Food” Architect’s Newspaper Interior
Cincinnati Design Awards 2024: Award winner in the built environment category.
New York Times: America’s Best Restaurants 2025
Bon Appétit: Best New Restaurants 2025
Esquire: Recognized among the “Best New Restaurants in America, 2024.”
Featured locally in Cincinnati Enquirer and regional design publications.


