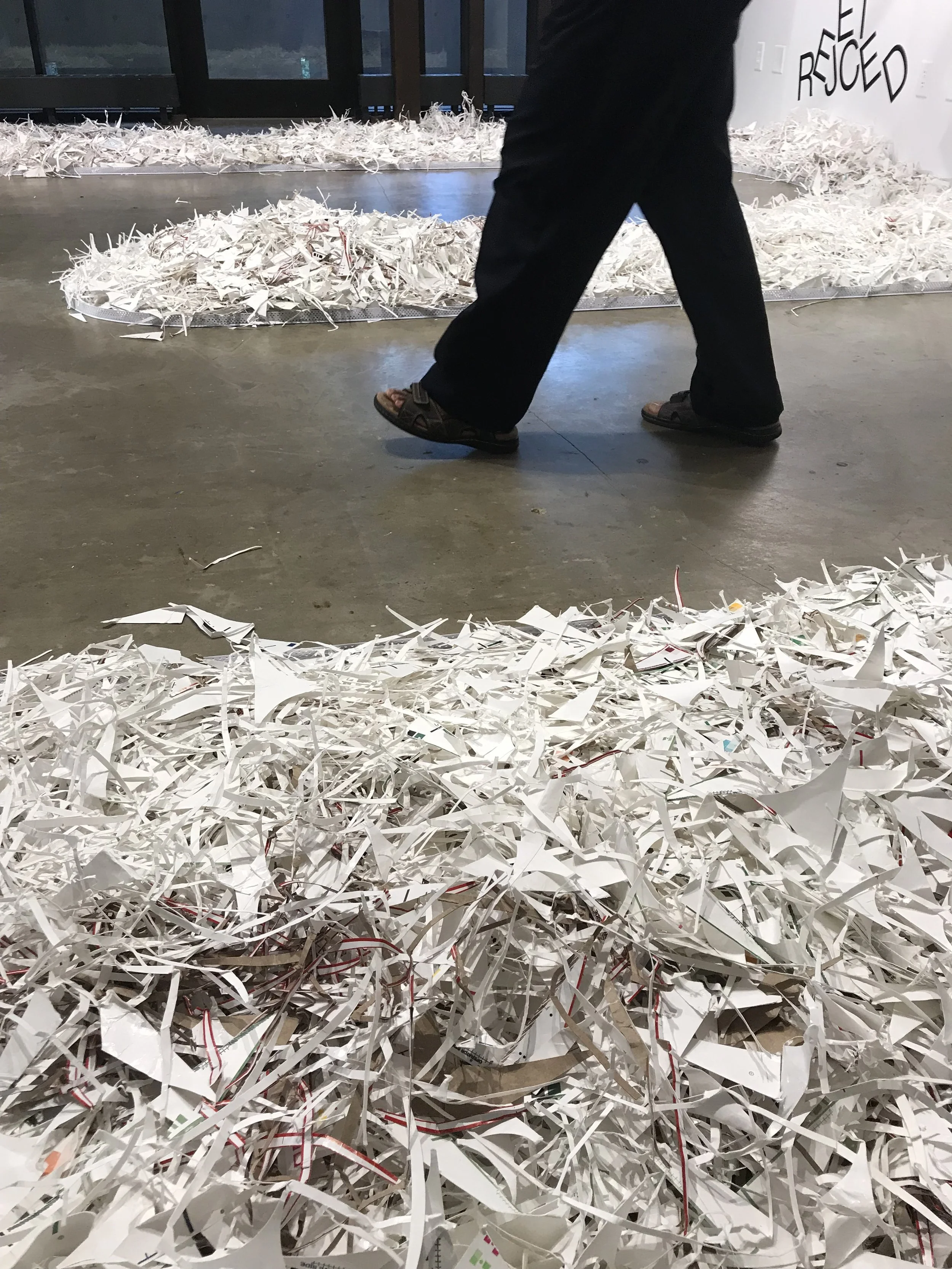Our Approach to Design
A philosophy shaped by context, care, and collaboration.
Over the past decade, we’ve developed a way of practicing architecture that guides every project, no matter the scale or type. It isn’t a formula, it’s a philosophy rooted in context, care, and collaboration.
A philosophy shaped by context, care, and collaboration
Over the past decade, we’ve developed a way of practicing architecture that guides every project, no matter the scale or type. It isn’t a formula, it’s a philosophy rooted in context, care, and collaboration.
At our core, we believe in making places worth caring about. That means looking beyond square footage and finishes, and instead uncovering the stories embedded in each site, building, and neighborhood. We design with owners, guiding decisions with clarity, empathy, and creativity.
Every project is different, but the goal remains the same: to transform spaces into environments that feel inevitable, personal, and full of character.
What Sets Us Apart
Expertise with challenging spaces
We excel at turning small, historic, or unconventional properties into efficient, inviting environments.Advanced visualization tools
Our custom Rhino 3D workflow helps you “see before it’s built,” creating clarity and confidence early in the process.Local knowledge, cost-saving strategies
Our deep familiarity with Cincinnati’s codes and permitting streamlines projects and reduces surprises.Integrated design + fabrication
Through our sister fabrication studio and local fabrication partners, we can incorporate custom finish work and millwork directly into your project.
Our 3-Step Process
Step 1: Define
We begin by listening closely to your goals, studying the site, and testing feasibility. This gives you clarity on scope, budget, and possibilities from the start, saving time and avoiding costly detours later.Step 2: Design
We explore options through sketches, layouts, and materials, then refine the concept into a design that balances creativity, function, and budget. Collaboration is at the heart of this stage, so the final design feels both personal and practical.Step 3: Deliver
We translate the design into detailed drawings and documents for pricing, permitting, and construction. By coordinating consultants and staying attentive to details, we create a clear roadmap that ensures your project is ready to be built with confidence.
Construction Support
Our role doesn’t end when drawings are complete. We stay engaged during construction to make sure your project is delivered smoothly and with integrity. Acting as your advocate, we help protect your investment and ensure the final result reflects the vision we created together.
Keep the project on track by answering contractor questions quickly and clearly.
Protect your budget by resolving issues early, before they become costly changes.
Ensure quality by reviewing shop drawings and material samples against the design.
Provide peace of mind with site visits to monitor progress and flag concerns.
Maintain alignment by coordinating consultants and contractors throughout the process.
Safeguard the design intent so the finished space matches the goals you approved.


